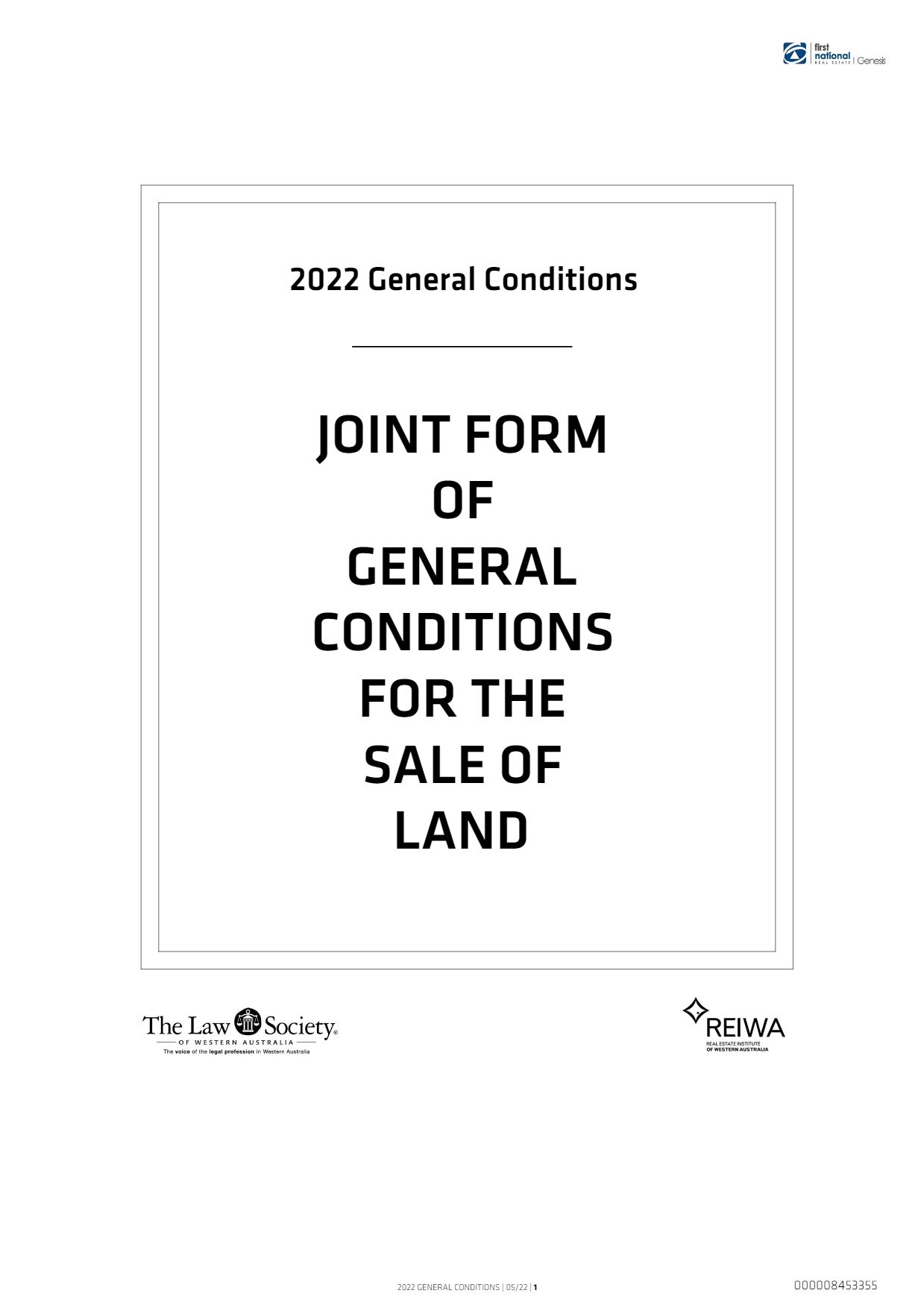12 Draper Road, Mahogany Creek
Welcome
12 Draper Road, Mahogany Creek
3
1
2
Land size: 2047 sqm
** UNDER OFFER **
** UNDER OFFER **
Occupying a meticulously landscaped half-acre plot, this comprehensively renovated home represents a masterclass in restrained modern style. It has been skilfully transformed using a limited palette of materials and colours, creating a sense of cohesion that flows effortlessly between indoor and outdoor living spaces.
Upon entering, you're greeted by an open-plan living area. Spotted Gum engineered timber flooring anchors the space with natural warmth against the fresh, light atmosphere saturating the home. The kitchen is a testament to considered design – crisp white cabinetry contrasts beautifully with black hardware, while the herringbone tiled backsplash adds subtle textural interest. Functionality matches form with abundant storage, including a built-in pantry for essentials.
The primary suite and one junior bedroom benefit from a coveted northern aspect, which bathes these spaces in natural light. The second junior bedroom gazes out over the impeccably landscaped garden and entertaining zone, connecting the interior to the exterior.
The outstanding gabled alfresco area dramatically expands the home's practical living space – an outdoor room in the truest sense. With recessed lighting, an overhead fan, and an insulated roof, this sophisticated space can happily accommodate a generous dining table, a relaxed seating area, and an impressive barbecue setup. Limestone steps ascend past gardens to a lush level lawn. The fully fenced block with automatic gates offers practical security alongside aesthetic appeal. Perched at the upper boundary is a powered two-room shed/studio, and there is ample space elsewhere on the property for a workshop, should additional creative or practical space be required.
More than a house, this is a lifestyle proposition where thoughtful design meets everyday practicality.
SCHOOLS
2. 3 km – Parkerville Primary School
4.1 km – Sacred Heart Primary School
4.4 km – Glen Forrest Primary School
4.8 km – Helena College Senior Campus
6.5 km – Mundaring Primary School
6.6 km – Helena College Junior Campus
11.5 km – Easter Hills Senior High School
RATES
Council: $2551
Water: $282
FEATURES
* Fully Renovated Home
* All Electrical, Plumbing Infrastructure 6yo
* Landscaped 1/2-acre Battleaxe Block
* Modern Neutral Styling
* Spotted Gum Engineered Timber Flooring
* Big Alfresco Entertaining zone
* Benchtop Tiled Splashback
* Ducted Reverse Cycle Air Conditioning (Fujitsu)
General
* 3 bedrooms, 1 bathroom
* Build Year: 1969
* Block: sqm 2047 sqm
* Internal Living Area: 88 sqm
* Total Built Area: 231 sqm
Kitchen
* Waterfall-end Manufactured Stone Benchtop
* Herringbone Tile Splashback
* White Cabinets
* Black Hardware
* Smeg Electric Oven
* Smeg Gas Cooktop
* Smeg Rangehood
* Bosch Dishwasher
Outside
* Gabled Alfresco with Insulated Roof, Lighting, Fan
* 2-room Shed/Studio
* Rinnai Instant Gas HWS
* Automatic Double Entry Gate
* Concrete Paved Driveway
* Limestone Retaining Walls
* Landscaped Rear Garden
* 3-station Automatic Reticulation (Hunter)
* High-clearance 2-car Carport
* Secure Off-Street Parking Van Boat Trailer
* Total Water Filtration System
* 2019 Roof Restoration
LIFESTYLE
260 m – Bus Stop
950 m – Heritage Trail
5. 4 km – Bilgoman Aquatic Centre
2.9 km – John Forrest National Park
4.1 km – Mundaring Village
12.6 km – Midland Gate
13.3 km – St John of God Hospital
19.7 km – Perth Airport (20-30 minutes)
29.2 km – Perth CBD (35-45 minutes)
Upon entering, you're greeted by an open-plan living area. Spotted Gum engineered timber flooring anchors the space with natural warmth against the fresh, light atmosphere saturating the home. The kitchen is a testament to considered design – crisp white cabinetry contrasts beautifully with black hardware, while the herringbone tiled backsplash adds subtle textural interest. Functionality matches form with abundant storage, including a built-in pantry for essentials.
The primary suite and one junior bedroom benefit from a coveted northern aspect, which bathes these spaces in natural light. The second junior bedroom gazes out over the impeccably landscaped garden and entertaining zone, connecting the interior to the exterior.
The outstanding gabled alfresco area dramatically expands the home's practical living space – an outdoor room in the truest sense. With recessed lighting, an overhead fan, and an insulated roof, this sophisticated space can happily accommodate a generous dining table, a relaxed seating area, and an impressive barbecue setup. Limestone steps ascend past gardens to a lush level lawn. The fully fenced block with automatic gates offers practical security alongside aesthetic appeal. Perched at the upper boundary is a powered two-room shed/studio, and there is ample space elsewhere on the property for a workshop, should additional creative or practical space be required.
More than a house, this is a lifestyle proposition where thoughtful design meets everyday practicality.
SCHOOLS
2. 3 km – Parkerville Primary School
4.1 km – Sacred Heart Primary School
4.4 km – Glen Forrest Primary School
4.8 km – Helena College Senior Campus
6.5 km – Mundaring Primary School
6.6 km – Helena College Junior Campus
11.5 km – Easter Hills Senior High School
RATES
Council: $2551
Water: $282
FEATURES
* Fully Renovated Home
* All Electrical, Plumbing Infrastructure 6yo
* Landscaped 1/2-acre Battleaxe Block
* Modern Neutral Styling
* Spotted Gum Engineered Timber Flooring
* Big Alfresco Entertaining zone
* Benchtop Tiled Splashback
* Ducted Reverse Cycle Air Conditioning (Fujitsu)
General
* 3 bedrooms, 1 bathroom
* Build Year: 1969
* Block: sqm 2047 sqm
* Internal Living Area: 88 sqm
* Total Built Area: 231 sqm
Kitchen
* Waterfall-end Manufactured Stone Benchtop
* Herringbone Tile Splashback
* White Cabinets
* Black Hardware
* Smeg Electric Oven
* Smeg Gas Cooktop
* Smeg Rangehood
* Bosch Dishwasher
Outside
* Gabled Alfresco with Insulated Roof, Lighting, Fan
* 2-room Shed/Studio
* Rinnai Instant Gas HWS
* Automatic Double Entry Gate
* Concrete Paved Driveway
* Limestone Retaining Walls
* Landscaped Rear Garden
* 3-station Automatic Reticulation (Hunter)
* High-clearance 2-car Carport
* Secure Off-Street Parking Van Boat Trailer
* Total Water Filtration System
* 2019 Roof Restoration
LIFESTYLE
260 m – Bus Stop
950 m – Heritage Trail
5. 4 km – Bilgoman Aquatic Centre
2.9 km – John Forrest National Park
4.1 km – Mundaring Village
12.6 km – Midland Gate
13.3 km – St John of God Hospital
19.7 km – Perth Airport (20-30 minutes)
29.2 km – Perth CBD (35-45 minutes)
Floor Plan
Comparable Sales

31 Swan Road, Mahogany Creek, WA 6072, Mahogany Creek
3
2
2
Land size: 2006
Days on Market: 148
FOR SALE
UNDER OFFER - in the $800,000's

1085 Brooking Road, Hovea, WA 6071, Hovea
3
1
2
Land size: 13000
Days on Market: 148
FOR SALE
From $799,000

Unit 5/1425 Jacoby Street, Mundaring, WA 6073, Mundaring
3
2
2
Land size: 345
Sold on: 06/06/2024
Days on Market: 10
$750,000
750000

825 Jacoby Street, Mahogany Creek, WA 6072, Mahogany Creek
3
1
2
Land size: 1999
Sold on: 19/09/2024
Days on Market: 15
$795,000
795000

2985 Great Eastern Highway, Hovea, WA 6071, Hovea
3
2
4
Land size: 16870
Sold on: 03/09/2024
Days on Market: 27
$800,000
800000
This information is supplied by First National Group of Independent Real Estate Agents Limited (ABN 63 005 942 192) on behalf of Proptrack Pty Ltd (ABN 43 127 386 295). Copyright and Legal Disclaimers about Property Data.
Mahogany Creek
John Forrest National Park
Station Park

Heritage Trail

Mundaring Village
Kookaburra Outdoor Cinema
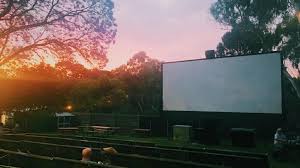
Mahogany Inn and Distillery
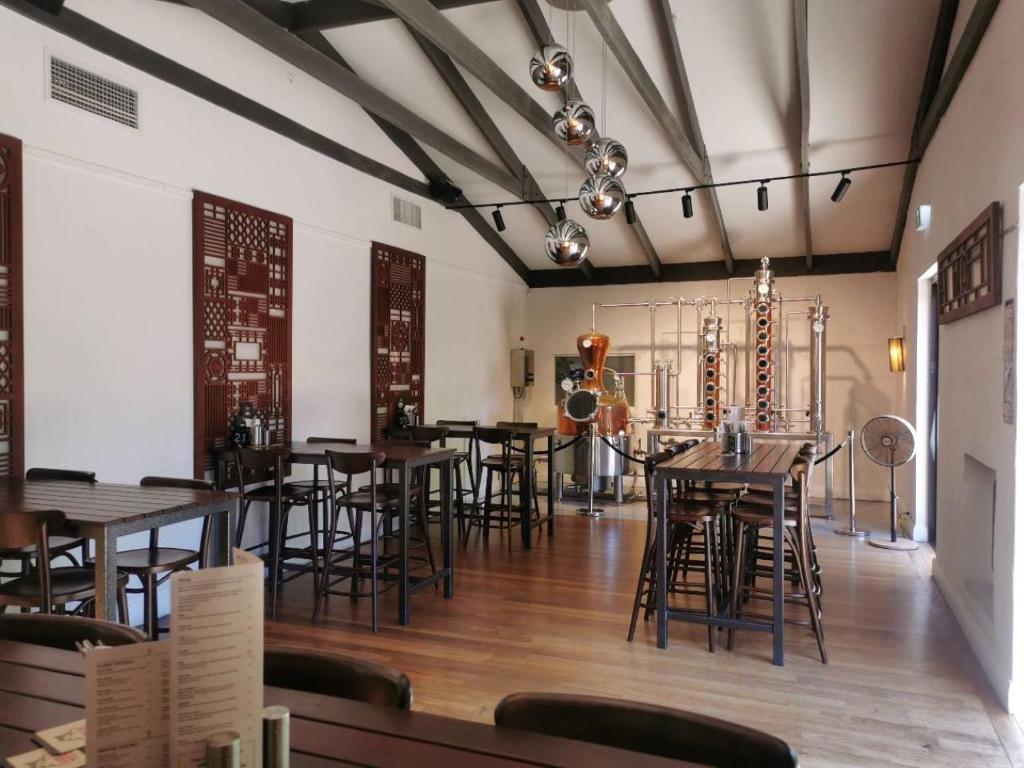
Mundaring Weir
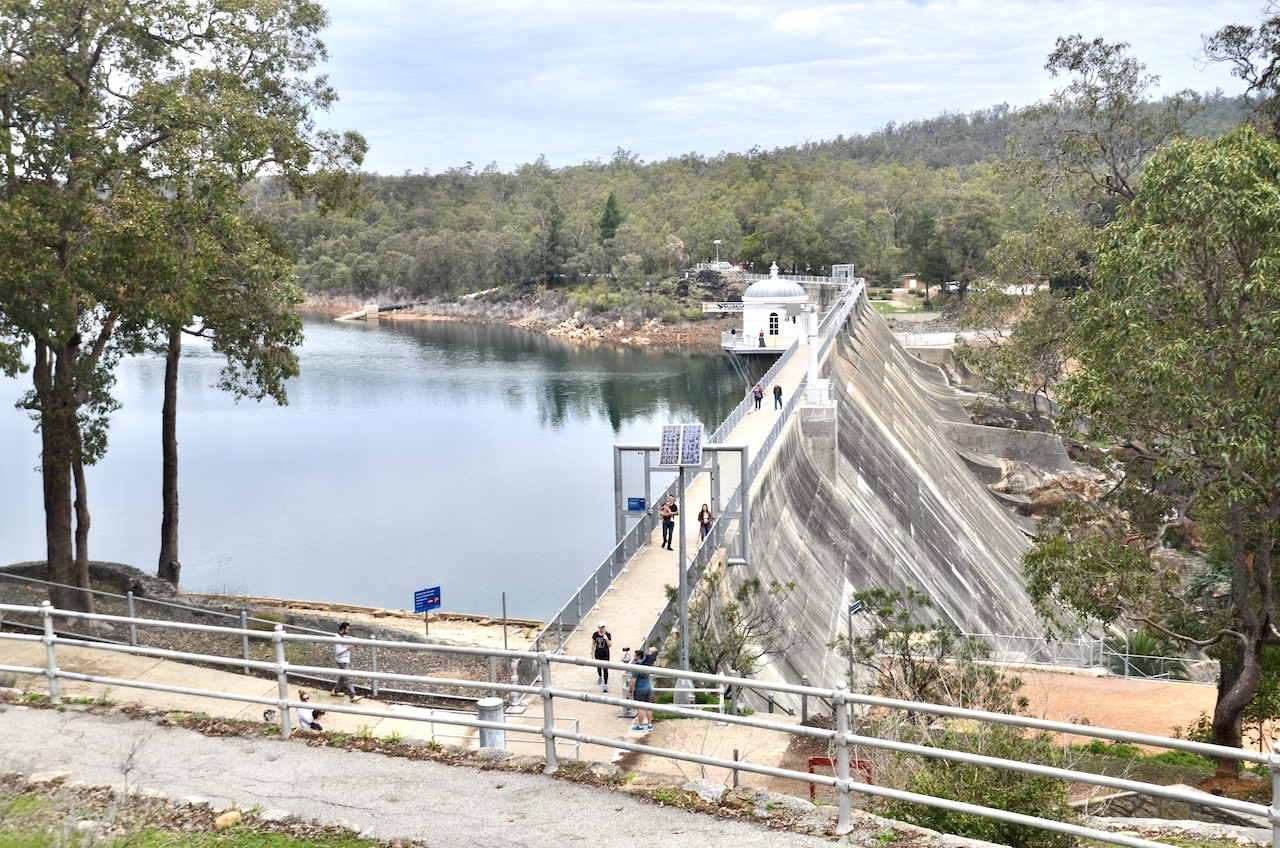
Team Genesis






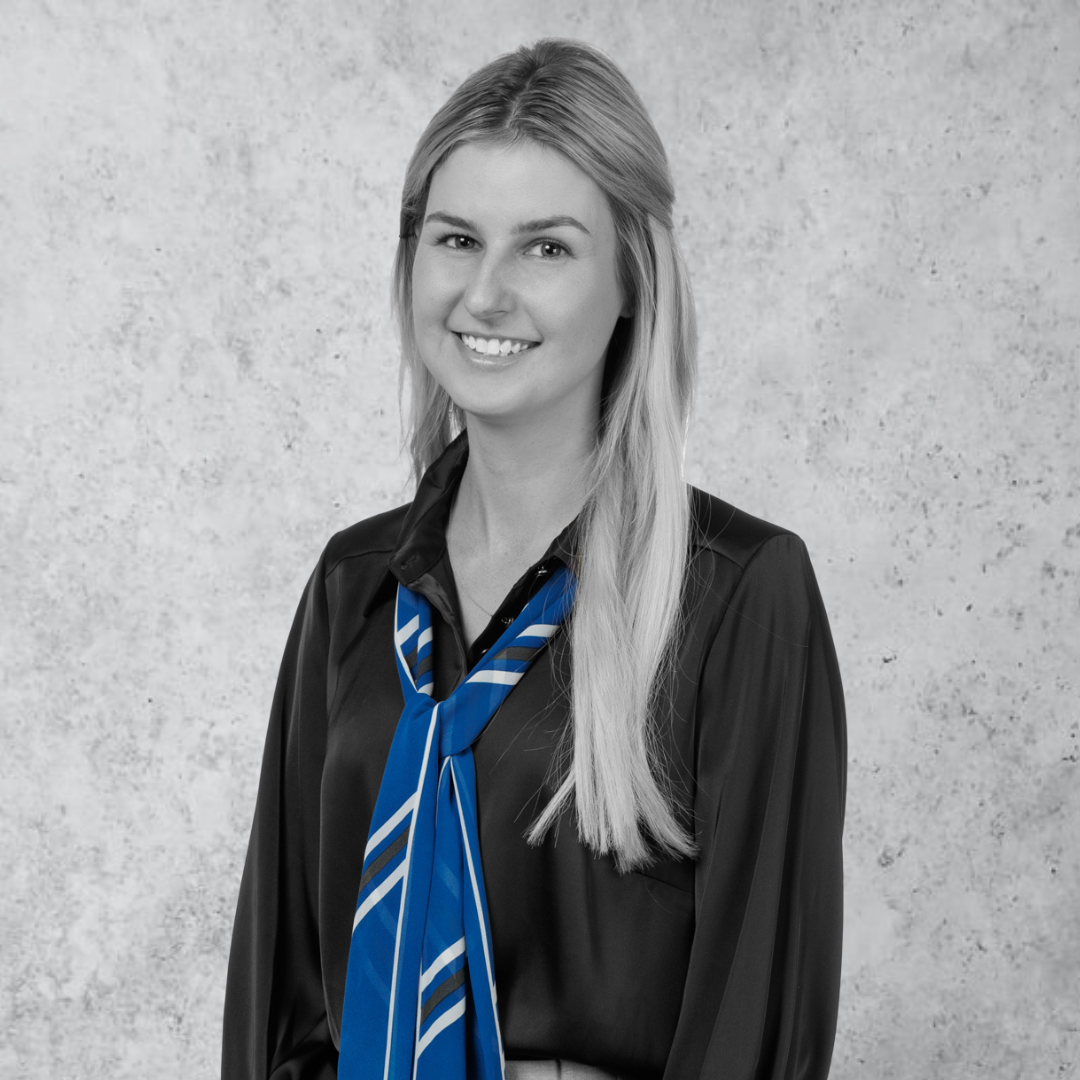

Our Recent Sales

500 Homestead Road, Mahogany Creek
5
2
0
UNDER OFFER

785 O'Connor Road, Mahogany Creek
4
2
2
End Date Process

95 Moola Road, Mahogany Creek
4
2
4
UNDER OFFER

2370 Thomas Road, Mahogany Creek
5
2
2
UNDER OFFER

4 Burra Street, Mundaring
UNDER OFFER

1 Craigie Place, Mundaring
4
2
3
From $590,000

1240 Martin Road, Mundaring
6
5
8
End Date Process

6 Helena Street, Mundaring
3
1
1
UNDER OFFER









































